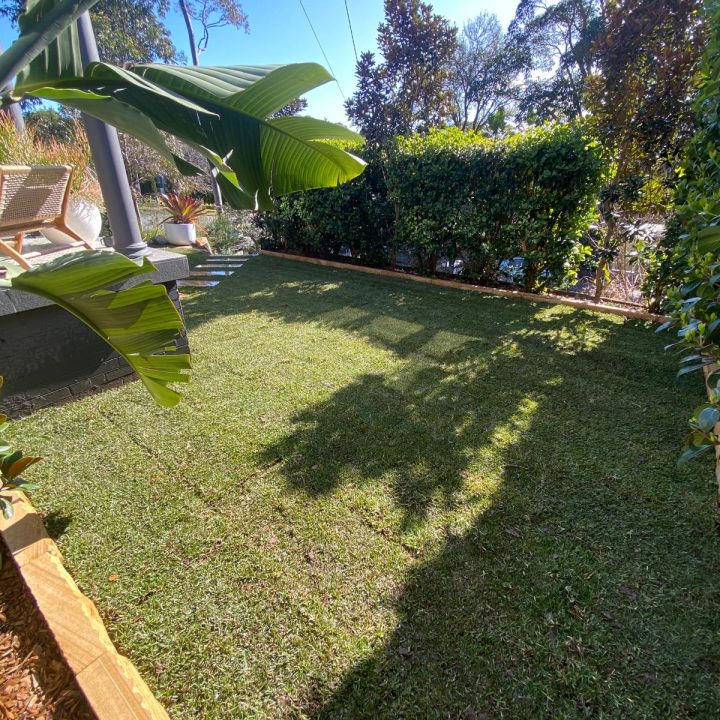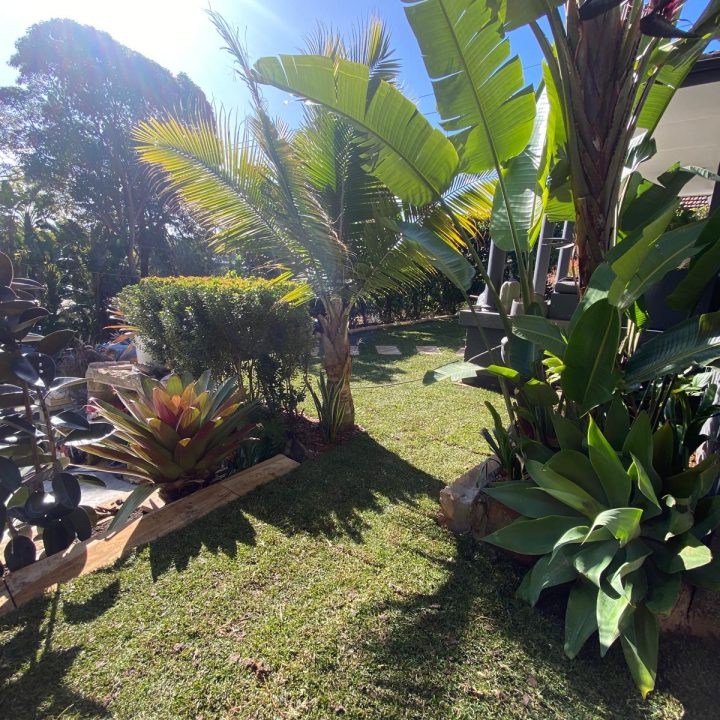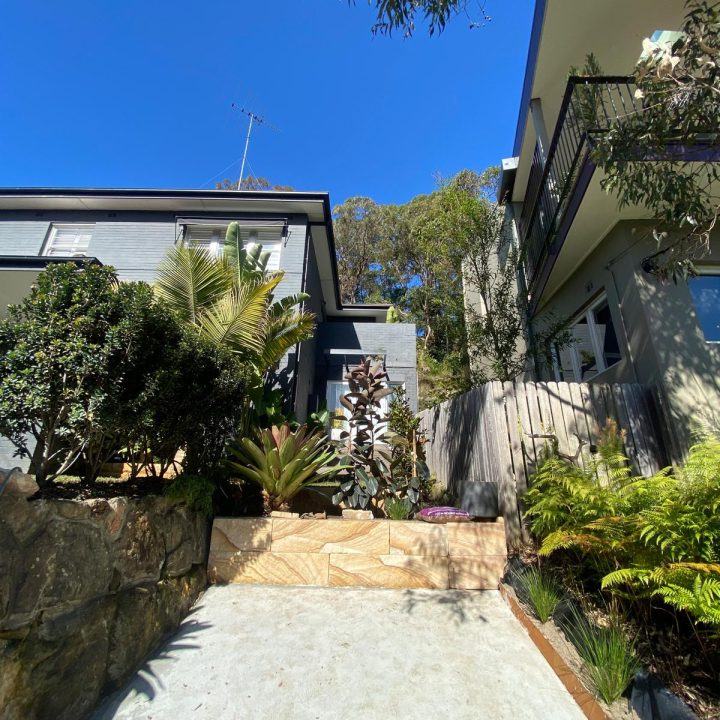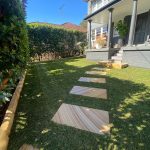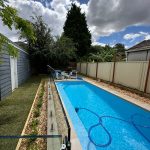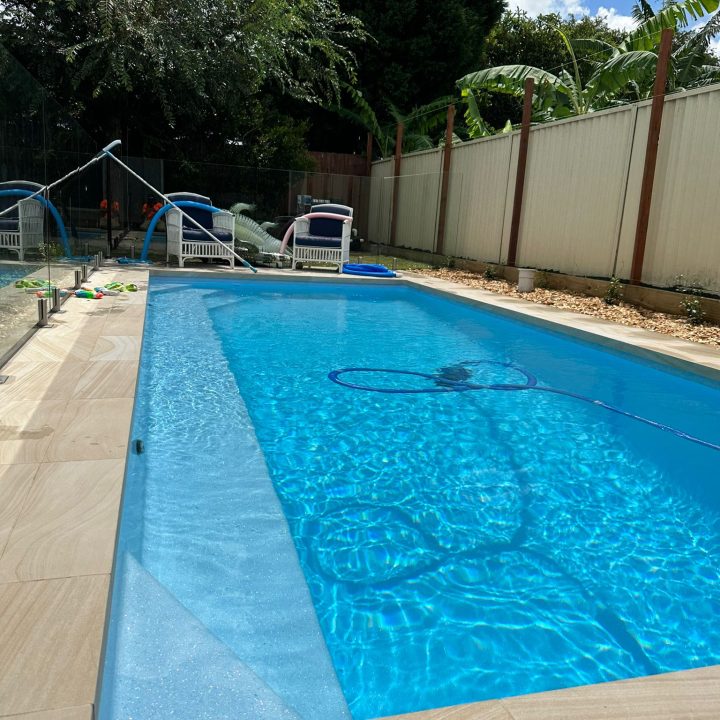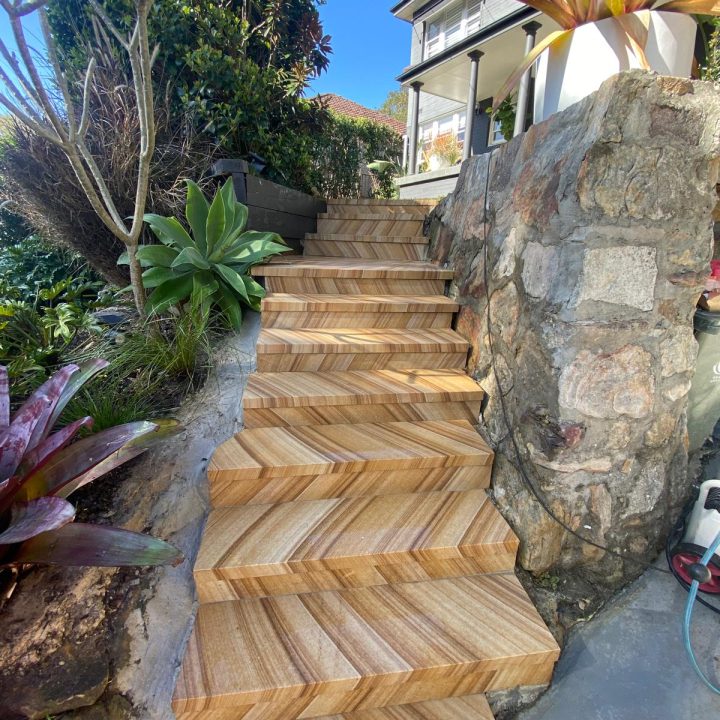Interior Design for View
- Home
- portfolio
- Couple Landscape
- Interior Design for View
Interior:
client:
Terms:
project type:
Strategy:
date:
Interior Design for View” is a specialized service offered by Sydney Luxscapes, dedicated to maximizing the visual appeal and connection to the outdoors within interior spaces. This innovative approach to interior design focuses on harnessing the natural beauty of surrounding landscapes, whether it be lush greenery, panoramic cityscapes, or serene waterfront vistas, and integrating them seamlessly into the interior environment.
Key aspects of “Interior Design for View” include:
Strategic Placement: The placement of furniture, fixtures, and architectural elements within the interior space is carefully considered to optimize views of the surrounding landscape. Large windows, glass doors, and open floor plans are utilized to frame and showcase the outdoor scenery as a focal point of the design.
Enhanced Visual Continuity: The design seeks to create a sense of visual continuity between the interior and exterior spaces, blurring the boundaries between indoors and outdoors. This may involve the use of similar color palettes, materials, and textures to create a cohesive and harmonious transition from one environment to the other.
Natural Light Optimization: Maximizing natural light is a priority in “Interior Design for View.” This not only enhances the sense of openness and spaciousness within the interior space but also highlights the beauty of the outdoor landscape. The use of skylights, clerestory windows, and light wells helps to flood the interior with sunlight, creating a warm and inviting atmosphere.
Design in Details
Integration of Greenery: Incorporating elements of nature within the interior design helps to reinforce the connection to the outdoor landscape. Indoor plants, living walls, and vertical gardens are integrated into the design to bring a sense of freshness, vitality, and tranquility into the space.
Frameless Design: In some instances, “Interior Design for View” may employ a frameless design approach, where architectural elements such as walls, columns, and barriers are minimized or eliminated to create unobstructed views of the surrounding landscape. This creates a seamless and uninterrupted visual experience that enhances the sense of openness and freedom within the interior space.
Outdoor Living Spaces: “Interior Design for View” may extend beyond the confines of the interior space to include the design of outdoor living areas such as balconies, terraces, and patios. These outdoor spaces serve as natural extensions of the interior environment, providing residents with opportunities to immerse themselves in the beauty of the surrounding landscape.
[30m2]
bedroom
[22m2]
bathroom
[28m2]
workspace
[15m2]
kitchen area
Incredible Result
Overall, “Interior Design for View” by Sydney Luxscapes is a holistic approach to interior design that celebrates the connection between indoor and outdoor spaces. By prioritizing views, natural light, and integration of greenery, this design philosophy creates living environments that are not only aesthetically pleasing but also conducive to health, well-being, and a profound sense of connection to the natural world.

